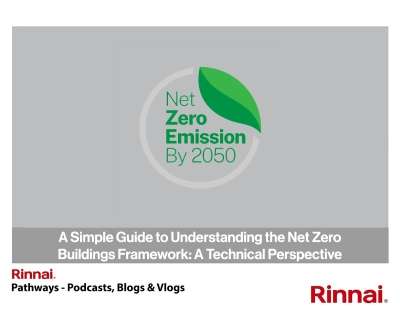The UK and global policy makers are targeting efforts to reduce carbon in buildings and therefore the Net Zero Buildings Framework has emerged as a critical reference point for developers, engineers, and building operators. The framework provides a structured methodology and high level guidance with a primary focus achieving net zero carbon emissions across the full lifecycle of a building - both operational energy, energy consumption and from an embodied carbon perspective.
This blog will explore the technical foundations of the framework, with a focus on the role of HVAC systems in supporting net zero performance and national climate targets.
1. What is the Net Zero Carbon Buildings Framework?
The framework definition only defines a building as “net zero carbon building” when it:
- Minimises energy consumption, operational energy or demand through passive design and high-efficiency systems.
- Operational energy is supplied from renewable sources, preferably on-site.
- Offsets residual emissions using verified carbon removal or offsetting mechanisms.
- Accounts for whole life carbon, including embodied emissions from materials and construction.
- Carbon for construction is included which is above the original framework.
It aligns with standards such as UKGBC Net Zero Carbon Buildings, RICS Whole Life Carbon, and CIBSE TM65/TM54, and supports compliance with Part L, SAP 10, and Future Homes/Buildings Standard providing industry with clarity.
2. Technical Pillars of the Framework Definition
A. Operational Energy Performance and Technical Requirements
- Measured using Energy Use Intensity (EUI) in kWh/m²/year.
- Requires predictive modelling (e.g. IES VE, DesignBuilder) and post-occupancy verification.
- Electrification of heating and hot water systems is central to reducing Scope 1 emissions.
B. Embodied Carbon Assessment
- Quantified in kgCO₂e/m² using lifecycle tools aligned with EN 15978.
- Material selection, modularity, and reuse strategies are key to reduction.
C. Renewable Energy Integration
- On-site generation (solar PV, solar thermal) is preferred.
- Off-site renewables via PPAs or REGO-backed tariffs are acceptable.
D. Verification and Disclosure
- In-use performance monitoring is essential.
- Public disclosure supports benchmarking and ESG reporting.
3. The Role of HVAC Systems in Net Zero Buildings
HVAC systems are central to both operational energy, energy consumption and carbon performance. Their design, specification, control and future development directly influence a building’s ability to meet net zero targets, reduce energy consumption and reduce carbon in construction.
A. Heating and Cooling Systems
- Heat Pumps (ASHP/GSHP): Extensive range of electrically driven systems that deliver high-efficiency heating and cooling. Seasonal Coefficient of Performance (SCOP) and SPF must be optimised for local climate and load profiles to minimise energy consumption.
- Hybrid Systems: Combine heat pumps with high-efficiency gas or electric backup to ensure resilience and peak load management to optimise energy consumption. Ideal for retrofit scenarios or high-demand commercial applications.
- Low-Temperature Distribution: Systems designed for 35–45°C flow temperatures improve heat pump efficiency and reduce losses.
B. Ventilation and Air Quality
- Mechanical Ventilation with Heat Recovery (MVHR): Recovers up to 90% of heat from exhaust air, reducing heating demand.
- Demand-Controlled Ventilation (DCV): Uses CO₂ and occupancy sensors to modulate airflow, improving energy efficiency.
- Natural Ventilation Strategies: Integrated where feasible to reduce mechanical loads.
C. Controls and Building Management Systems (BMS)
- Smart Controls: Enable dynamic optimisation based on occupancy, weather, and tariff signals supporting a reduction in energy consumption.
- Zoning and Scheduling: Reduce unnecessary energy use in unoccupied areas.
- Integration with EMS: Supports real-time energy monitoring and fault detection.
D. Commissioning and Performance Verification
- Soft Landings Framework: Ensures HVAC systems are commissioned to perform as designed.
- Post-Occupancy Evaluation (POE): Validates actual performance against predicted models.
- Continuous Commissioning: Maintains optimal performance over time.
4. How Rinnai Applied Supports Net Zero HVAC Strategies
At Rinnai Applied, we design and deliver high-efficiency hot water and heating systems that integrate seamlessly into net zero building strategies. Our solutions include:
- Hybrid hot water systems with heat pumps and high-efficiency backup.
- Heat pump systems design and SPF modeling supported by fully system delivery and integration.
- System modelling and compliance support using IES, SAP, and TM65/TM54 methodologies.
We collaborate with consultants, contractors, and building owners to deliver low-carbon, high-reliability HVAC systems that meet both regulatory and operational parameters within these stricter requirements.
Conclusion
The Net Zero Buildings Framework is a set of high level principles that acts as a technical roadmap for transforming the built environment. HVAC systems when designed and operated correctly are pivotal to achieving net zero outcomes. By integrating high-efficiency technologies, smart controls, and renewable energy sources, building services professionals can lead the transition to a low-carbon future.
Interested in optimising your HVAC strategy for net zero compliance?
Let’s talk about how Rinnai Applied can support your next project.
Resources
1. Green building council: UKGBC - The UK Green Building Council
2. Supplementary guidance documents: Net-Zero-Carbon-Buildings-A-framework-definition.pdf
